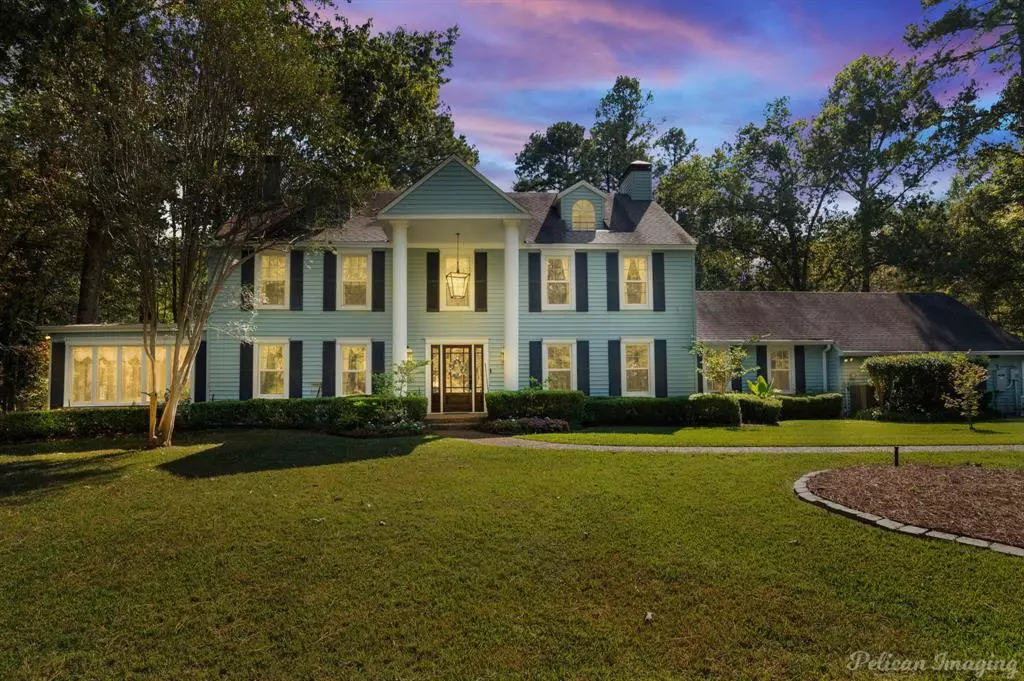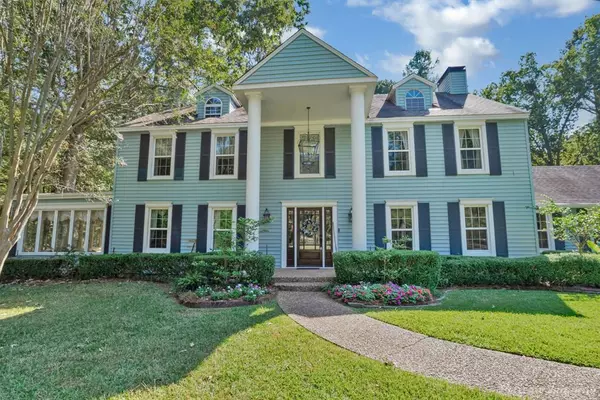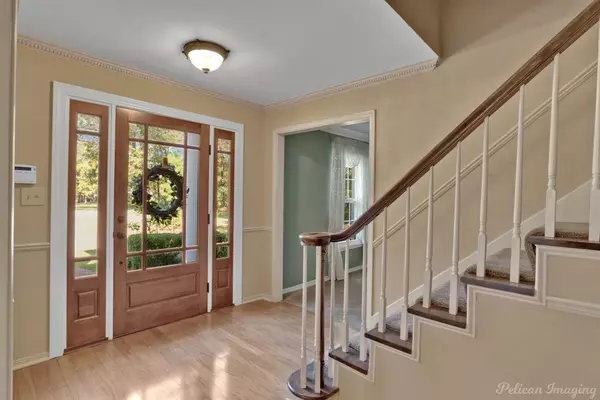
322 Wild Oak Drive Shreveport, LA 71106
3 Beds
4 Baths
4,243 SqFt
UPDATED:
11/12/2024 08:55 PM
Key Details
Property Type Single Family Home
Sub Type Single Family Residence
Listing Status Active Contingent
Purchase Type For Sale
Square Footage 4,243 sqft
Price per Sqft $163
Subdivision Red Oak Pointe Sub Un 1
MLS Listing ID 20756089
Style Traditional
Bedrooms 3
Full Baths 3
Half Baths 1
HOA Y/N None
Year Built 1981
Annual Tax Amount $7,215
Lot Size 2.580 Acres
Acres 2.58
Lot Dimensions 107x100x559 2200x609
Property Description
Location
State LA
County Caddo
Direction Google Maps
Rooms
Dining Room 1
Interior
Interior Features Granite Counters, Kitchen Island, Paneling, Pantry, Walk-In Closet(s)
Heating Central, Zoned
Cooling Central Air, Electric, Zoned
Flooring Carpet, Ceramic Tile, Wood
Fireplaces Number 5
Fireplaces Type Den, Gas Logs, Living Room, Master Bedroom, Outside, Wood Burning
Equipment Generator
Appliance Dishwasher, Electric Oven, Gas Cooktop, Microwave
Heat Source Central, Zoned
Exterior
Garage Spaces 4.0
Pool Fenced, In Ground, Private
Utilities Available Asphalt, Outside City Limits, Septic, Well, No City Services
Roof Type Composition,Shingle
Total Parking Spaces 4
Garage Yes
Private Pool 1
Building
Story Three Or More
Foundation Pillar/Post/Pier, Slab
Level or Stories Three Or More
Structure Type Vinyl Siding
Schools
Elementary Schools Caddo Isd Schools
Middle Schools Caddo Isd Schools
High Schools Caddo Isd Schools
School District Caddo Psb
Others
Ownership Owner
Acceptable Financing Cash, Conventional, VA Loan
Listing Terms Cash, Conventional, VA Loan







